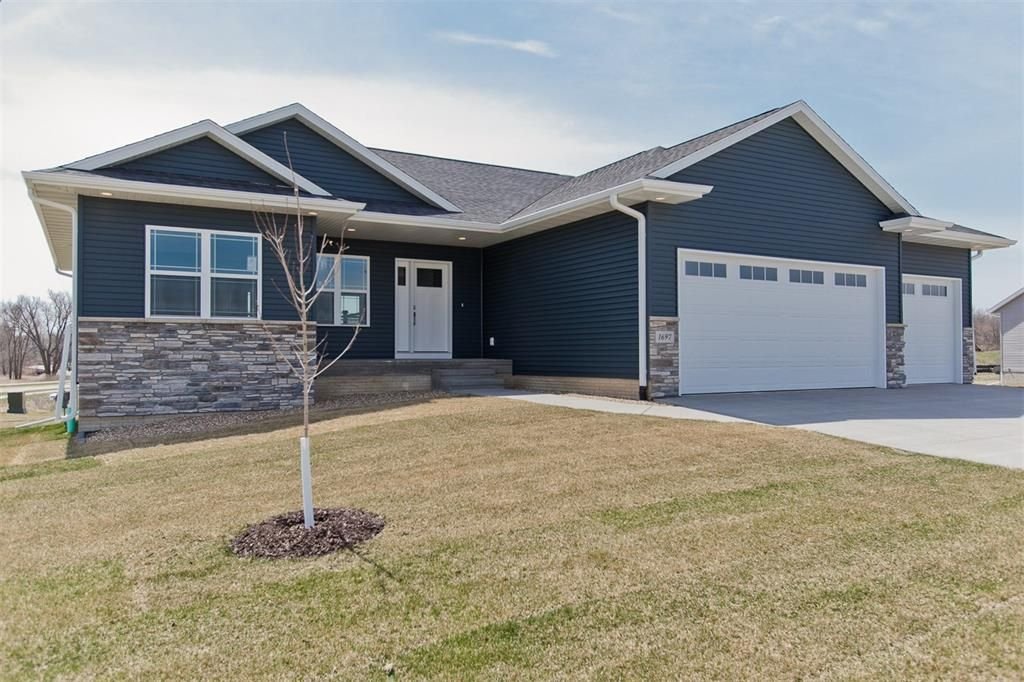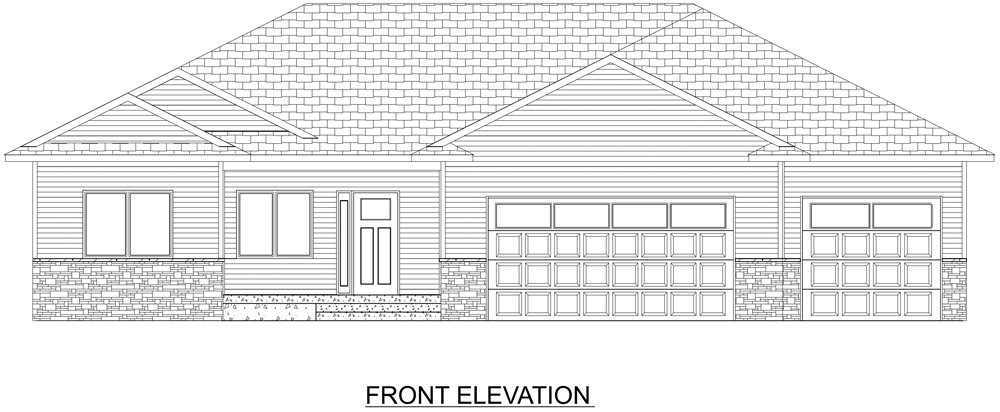
The Tanner
The Tanner floor plan showcases a seamless blend of functionality and elegant design.
4 Bedrooms | 3 Bathrooms | 2,945 total square feet
This thoughtfully designed home features an open-concept main floor with three bedrooms and two bathrooms, including a spacious master suite. The conveniently located laundry room is adjacent to the master bedroom for added convenience.
The kitchen serves as the heart of the home, boasting a center island, ample counter space, and abundant storage, highlighted by a large hidden pantry. The lower level offers additional living space, including a fourth & fifth bedroom and another full bathroom.
The generously sized family room is perfect for entertaining guests or relaxing with family. Completing this exceptional home is a three-stall attached garage, providing ample parking and storage space.
Specifications
Bedrooms: 4
Bathrooms: 3
Garages: 3 Stall Attached
Main Sq. Ft.: 1,785
Lower Sq. Ft.: 1,160
Total Sq. Ft.: 1,945
Master Suite
Finished Basement
Stylish Kitchen
3 Stall Garage




